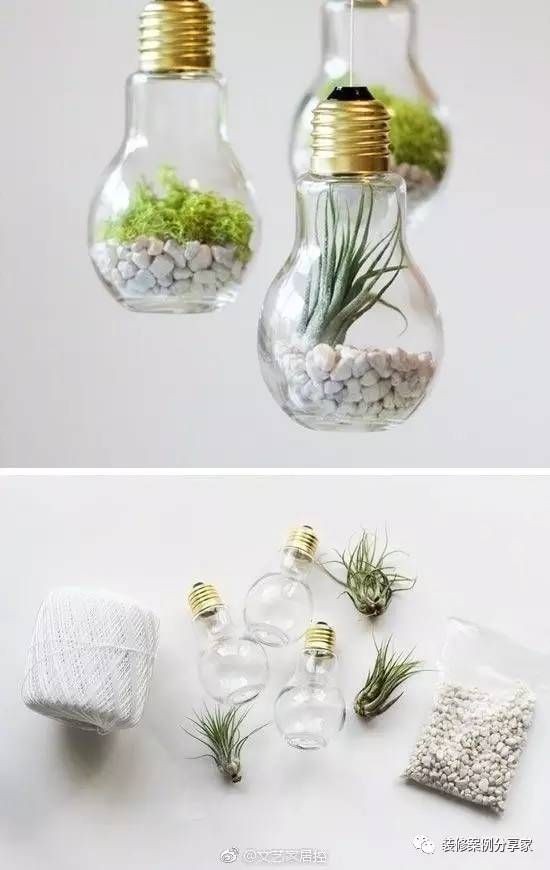设计有范 | 平衡构境设计:慢生活 于岁月长河拾起烂漫时光
设计师在生活美学设计中寻找生活与艺术的平衡点 #生活乐趣# #生活艺术# #生活美学设计# #环境艺术设计#

素与简,是生活态度,更是生活追求。在瞬息万变的时代,人们对于生活的需求更倾向于简约、舒适和精致。本套设计以现代空间美学赋予生活细腻的情感,诠释自然舒适的人居环境。
Plain and simple, is the attitude of life, but also the pursuit of life. In an era of rapid change, people's demands for life tend to be simple, comfortable and exquisite. The design of this set of modern space aesthetics to give life delicate emotion, interpretation of natural and comfortable living environment.

设计灵感来源
活出生活本来的样子
Live life as it is
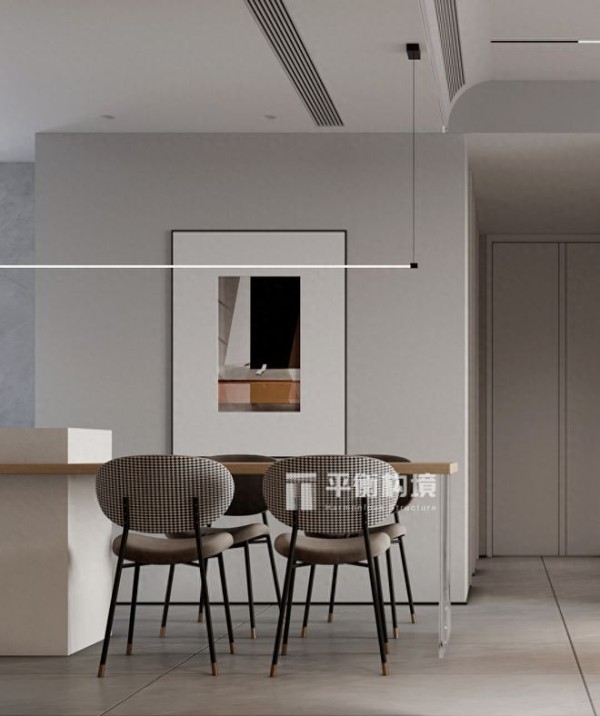
设计理念
design philosophy
空间整体以黑白灰为主色调,整体家居均采用简约时尚的设计,营造出高级简约的氛围感。简约的米白沙发与木质家居相得益彰,选用木质单椅与之配套,让空间更显自然柔和,以简单大方的设计元素营造了视觉均衡的整体效果。
The whole space is mainly in black, white and gray color, and the whole home adopts simple and fashionable design to create a sense of senior simple atmosphere. Simple beige and white sofa and wood home complement each other, the selection of wooden single chair and matching, let the space more natural and soft, with simple and generous design elements to create a balanced visual overall effect.
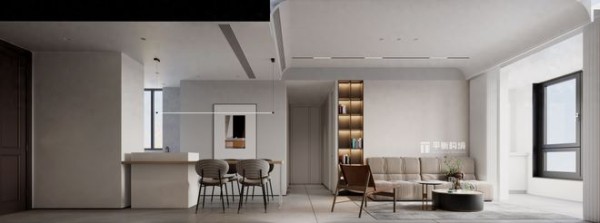

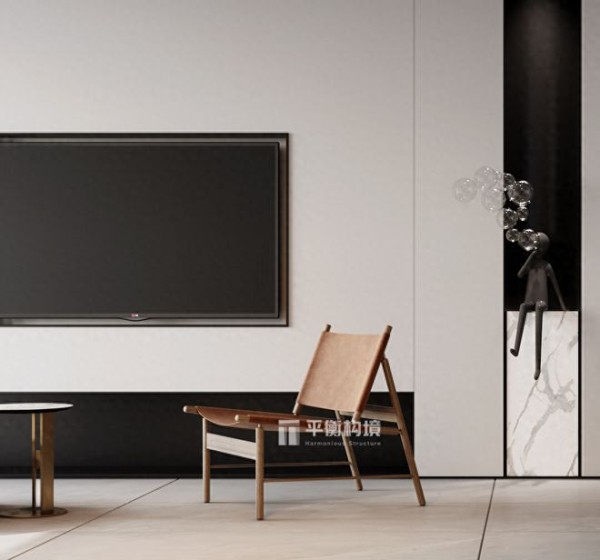
背景墙摒弃了传统的电视柜设计,注重自然和谐的美感,用留白赋予空间无限想象。阳台与客厅用格栅设计对自然光进行了充分利用,用光影变化诠释生活中的细腻美妙。艺术摆件、置物架、绿植等细节装点,微妙的调配,为空间带来动感与变化。
The background wall abandons the traditional TV cabinet design, pays attention to the beauty of nature and harmony, and entrusts the space with infinite imagination with white space. Balcony and living room with the design of the grid to make full use of natural light, with light and shadow changes to interpret the exquisite beauty of life. Artistic ornaments, shelving, green plants and other details, subtle deployment, bring dynamic and change to the space.
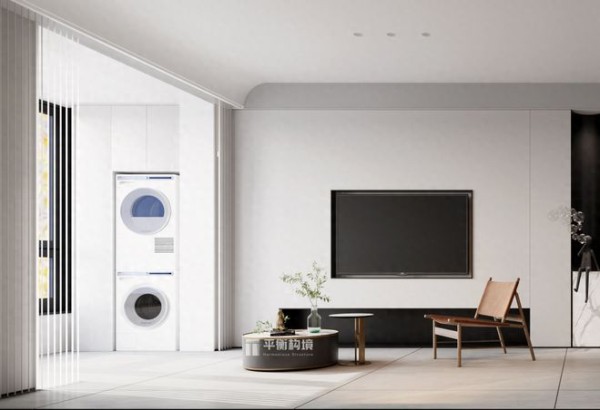
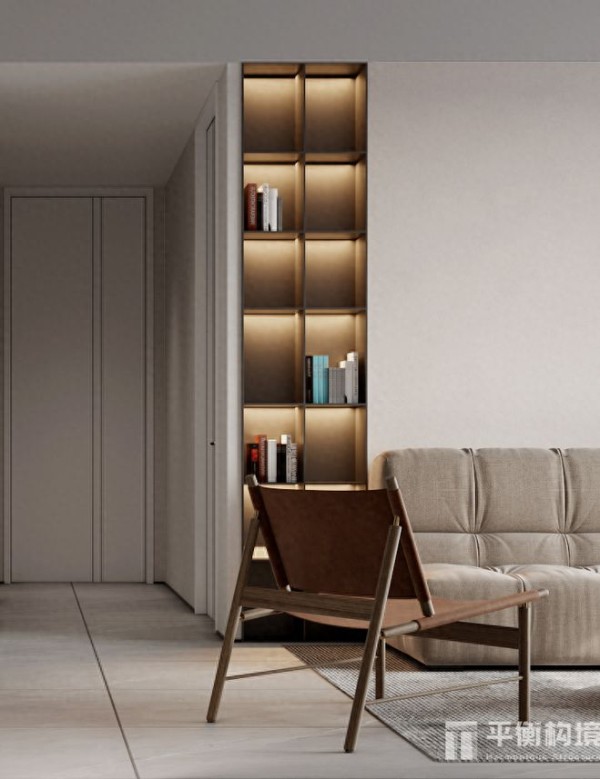
客餐厅一体的设计,增加了空间的开阔感,让整个空间更加宽敞明亮。木质餐桌搭配岛台,加以千鸟格餐椅,色彩与材质相互碰撞,自然与时尚结合,让整体更富有层次与高级感。吊线灯在视觉上更显明快轻盈,简单的造型装饰,营造出一个舒适安逸的用餐环境。
Guest restaurant integrated design, increase the sense of open space, make the whole space more spacious and bright. Wooden table with the island, with a thousand bird lattice dining chair, color and material collision, nature and fashion combination, so that the whole more rich level and senior sense. Hanging line light in the visual more bright and light, simple modeling decoration, to create a comfortable dining environment.


岛台一体的开放式设计,使得餐厅和厨房之间的动线流畅,空间也更加透亮开阔,为家庭烹饪带来更多的乐趣。
The open design of the island makes the dynamic line between the dining room and the kitchen smooth, and the space is more transparent and open, bringing more fun for home cooking.

在主卧的设计上,无主灯是闪亮点之一,通过壁灯和灯带的巧妙配置,让整个房间的光影产生了层次感。弧形吊顶与壁柜隔断,增加了空间的层次感和艺术感。
In the design of the master bedroom, the absence of the main lamp is one of the shining points. Through the clever configuration of wall lamps and lamp belts, the light and shadow of the whole room produce a sense of hierarchy. The arc ceiling is cut off from the wall cabinet, which increases the sense of hierarchy and art of the space.

次卧的榻榻米设计,展示出了精致和实用的完美结合。将空间做了合理分配,满足书桌、书架、衣柜等功能需求。百叶窗设计让自然光线充分渗透空间,搭配内嵌式灯带,整体氛围温馨舒适。
The tatami design of the second bedroom shows the perfect combination of delicacy and practicality. The space is reasonably allocated to meet the functional needs of desks, bookshelves, wardrobes and so on. The louvers allow natural light to permeate the space, and the built-in light strips create a warm and comfortable atmosphere.
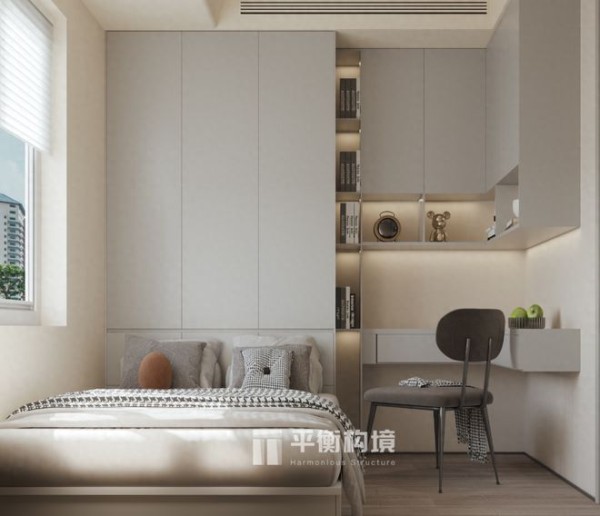
INFO
- 项目名称 Project Name -
慢生活
- 设计单位 Design Company -
福州平衡构境空间设计
- 项目地址Project address-
福建·福州公元大观
- 项目面积 Area -
80 m²
关于平衡构境

福州平衡构境空间设计,始终秉承着人文、艺术、创意、生活的初衷,坚持以"设计服务"为核心,以"品质第一,客户至上"为宗旨。
遵循"以人为本"的设计原则,在无序与有序间寻求平衡,构建初心为极致的空间设计,坚做新空间维度的践行者。集室内设计、软装、施工于一体,提供专业一站式高端空间设计装潢解决方案,为客户量身构筑健康与舒适的家居环境。
网址:设计有范 | 平衡构境设计:慢生活 于岁月长河拾起烂漫时光 https://www.yuejiaxmz.com/news/view/249005
相关内容
漫时光,慢生活基于“慢生活”设计理念的陶瓷产品设计研究
[时光荏苒岁月如歌]时光荏苒,岁月无情,人生沧桑,往事如烟。
叶志弘乐活设计系列:享受慢生活 800平别墅设计《望山》
基于慢生活理念的家具产品设计研究
室内设计慢生活理念应用研究
慢生活设计理念在“拾光”文创品牌形象中的应用
日常生活中的慢设计理念
“慢生活”哲学与产品设计
日常生活中的慢设计理念论文
