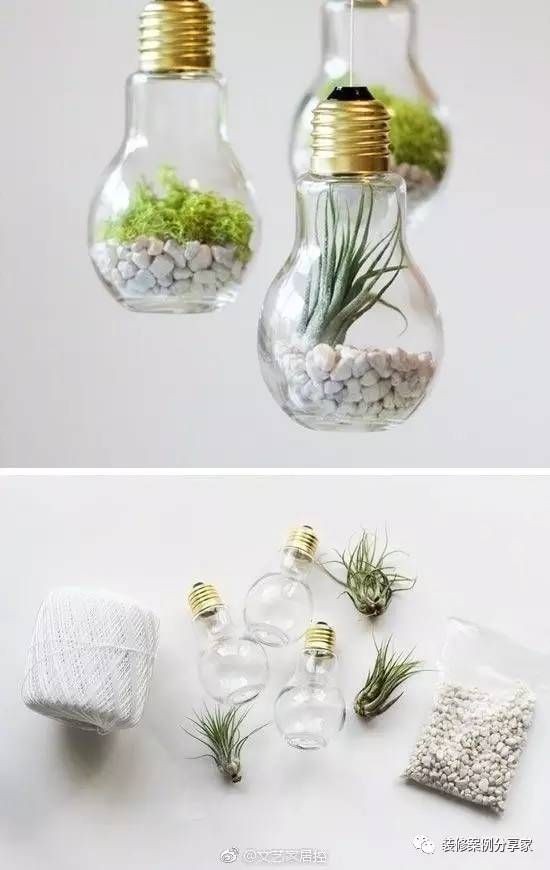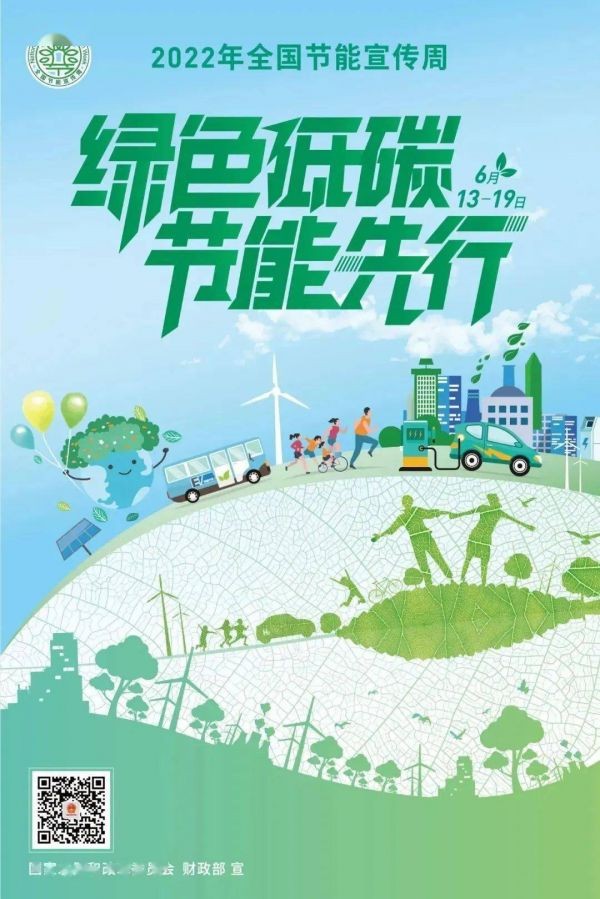边带娃边上班,九亿家长的梦在这个亲子空间成为现实
电影《盗梦空间》的梦境与现实探讨:多重现实的边界。 #生活乐趣# #生活分享# #电影剧集点评#
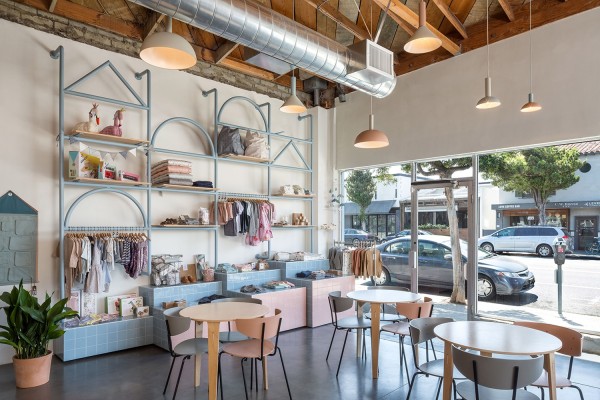
Big and Tiny是位于加州的一个独特的集合式亲子空间,于2018年7月落成。这是第一个集学习、娱乐和工作为一体的空间,设计师巧妙将儿童保育融入传统公共办公空间,他们希望通过这个项目帮助带孩子的父母将他们的个人生活同职业生活结合起来,打造一个充满活力的亲子社区。
Launched in July 2018, Big and Tiny is a unique enrichment space in Santa Monica. It is the first integrated learn, play and work space with entrepreneurial parents in mind. We bring the flexibility of traditional co-working spaces to child care. The mission of the company is to support and empower our vibrant community of parents by helping them integrate their personal and professional lives.
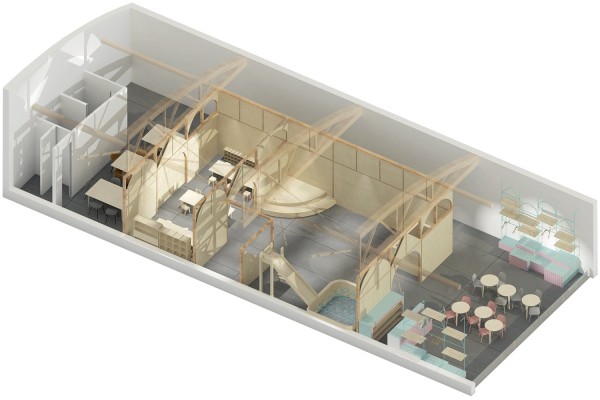
▲轴测图
设计师从195㎡的空地开始,原来天花板的横向桁架限制了空间高度,这些桁架将空间划分为三个独立区域,中间是主要空间。设计师在原先天花板的桁架下创建了一种几何模块化系统,颇具线条感的几何造型奠定了空间硬朗的基调,有趣的形状让室内散发迷人的吸引力。
We began with an empty 2,100 sq. foot space where the main protagonist is the high wood bow truss ceiling that limits the space transversely. These trusses would eventually divide the space into three separate areas with the middle one being the predominant space. Using the original truss ceiling as an example of a universal geometric language, we created a repetitive modular and constructive system, that remind us of a puzzle. This adaptable system creates appealing elevations in all the three areas.
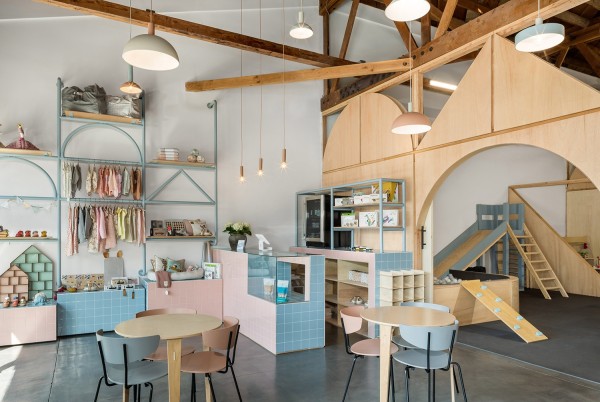
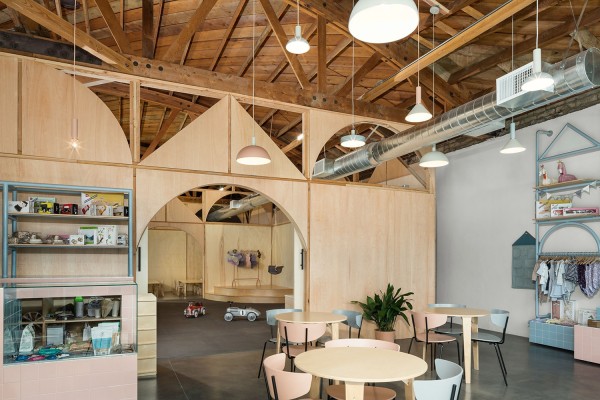
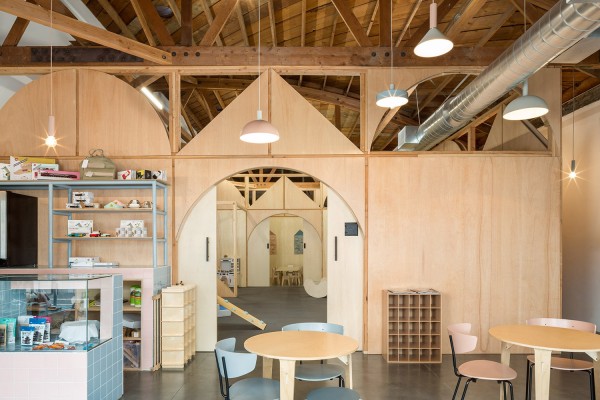
商店前部是零售区和座位区组成的多功能空间,定制的冰淇淋色铁制架子用于展示销售各类商品,模块化的可移动方块展台可以根据不同需求灵活布置。后面放置的几组矮柜提供了储物功能。
The front reception/retail area is a multipurpose space with bespoke iron furniture on the walls and a counter in the back. The modular and movable cubes offers the flexibility to configure the space according to different needs. The retail area includes iron shelves and racks using same geometric language.
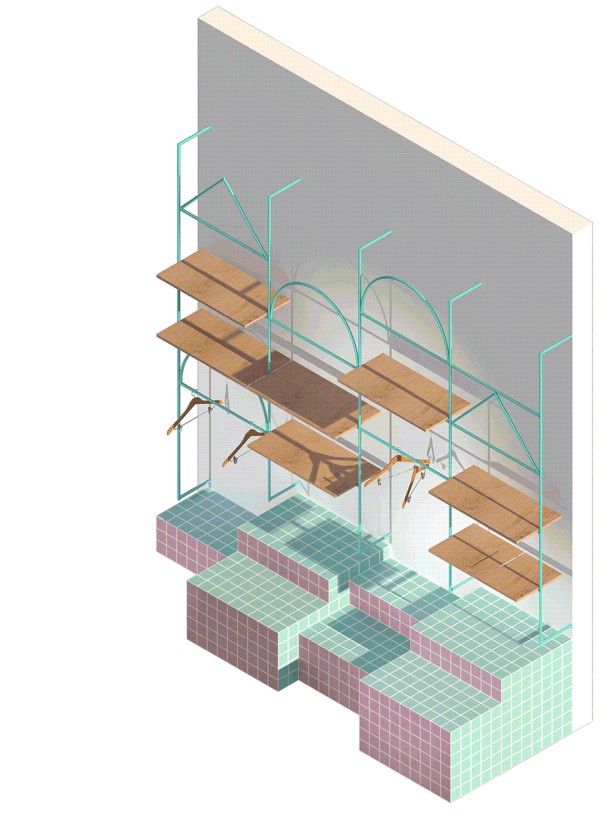
▲定制展架,方块展台可随需要灵活布置
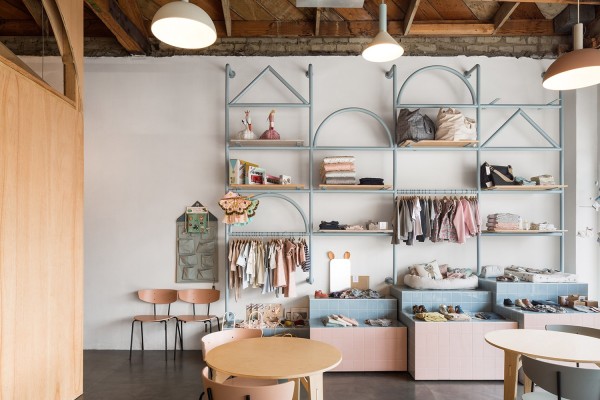
中心区域是一个大的木结构空间,这个区域被划分为两个部分:一部分是游乐场,包括木制的游戏结构,如海洋球池和滑梯;另一部分是艺术工作室,孩子们可以在那里制作一些艺术品或参加其他的学习课程。
The main central space is presented inside a large wooden structure. This area is divided in two parts: The playground, or “Tinyland”, includes wooden play structures such as the ball pit and slide; and the art studio, where children work on their art projects and take other enrichment classes.
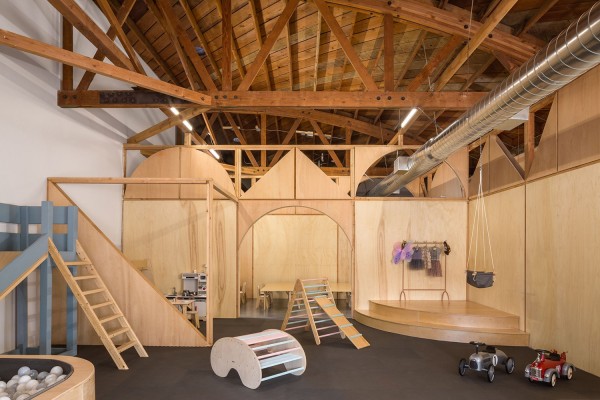

第三个区域位于大型木结构和室外露台之间,是为家长提供服务的共享型办公空间,配备了Normann Cophenhagen的办公桌椅和ROOM的隔音装置。
The third and final area, located between the big wooden structure and the outdoor patio, is reserved for our co-working members. This space features office furniture from Normann Cophenhagen and a soundproof phone both by ROOM.
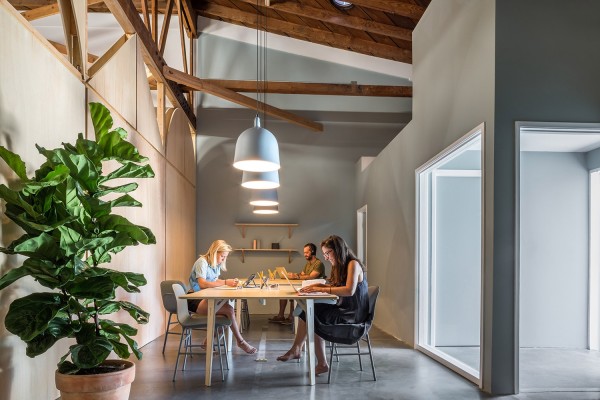
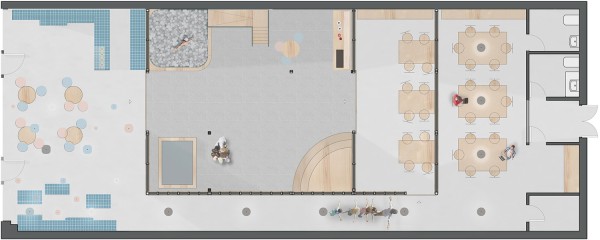
▲平面图

▲立面图
项目信息——
项目名称:Big And Tiny集合亲子空间
设计事务所:ZOOCO ESTUDIO
建筑师:Miguel Crespo Picot, Javier Guzmán Benito, Sixto Martín Martínez
年份:2018
面积:195㎡
地区:美国加利福利亚
摄影:Aaron & Jon Photographers
Project information——
Project Name:Big and Tiny enrichment space
Design Firm:ZOOCO ESTUDIO
Architects: Miguel Crespo Picot, Javier Guzmán Benito, Sixto Martín Martínez
Year:2018
Floor Area:195㎡
Location:California, USA
Photography: Aaron & Jon Photographers
网址:边带娃边上班,九亿家长的梦在这个亲子空间成为现实 https://www.yuejiaxmz.com/news/view/717904
相关内容
掌握时间管理法,才能一边工作一边带娃!三维动画片《梦娃》在天津卫视首播人气高
孩子触网家长焦虑 网络如何成为亲子互动新空间
六成受访中小学生家长感到身边大多数孩子在这个寒假实现了减负
萌娃亲子互动:宝爸带娃的温馨日常
这个系列买的较少,有些在启蒙初期就当做绘本和娃亲子阅读了,由于家里这系列的书较少,没法作为给娃系统刷分级的主要读物,只能配套使用,或是等娃能自主阅读
100 个适合在家玩的亲子游戏,省心省力带娃玩中学
带娃第一次去成都怎么玩?成都亲子7日游超详细省心攻略,亲子游避坑攻略!
数字时代,如何让网络成为亲子互动新空间?
亲子空间:一份周末带娃的全攻略,速收藏!
